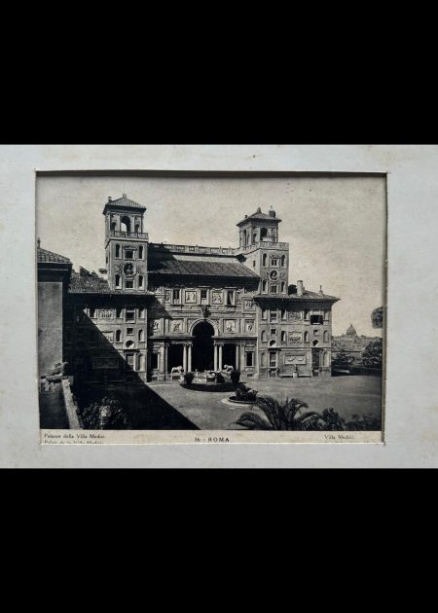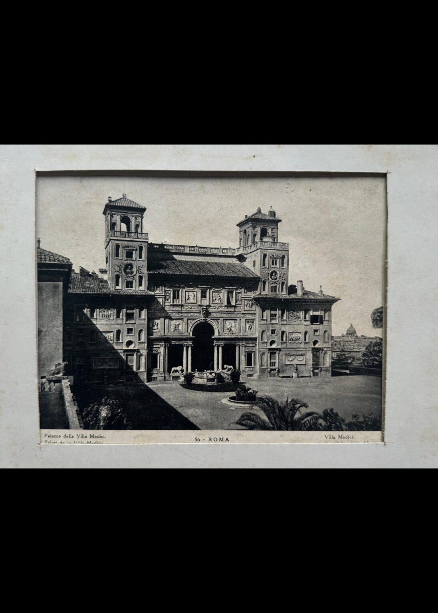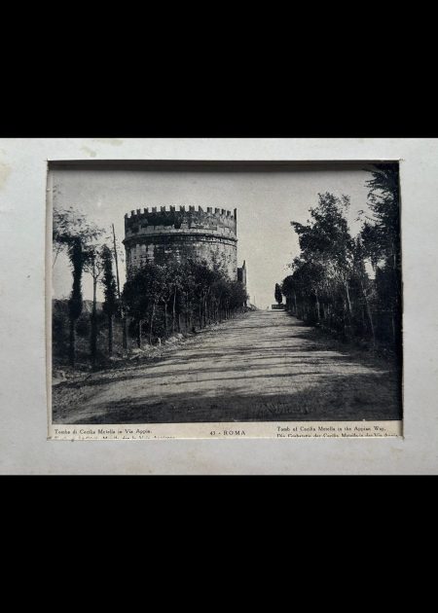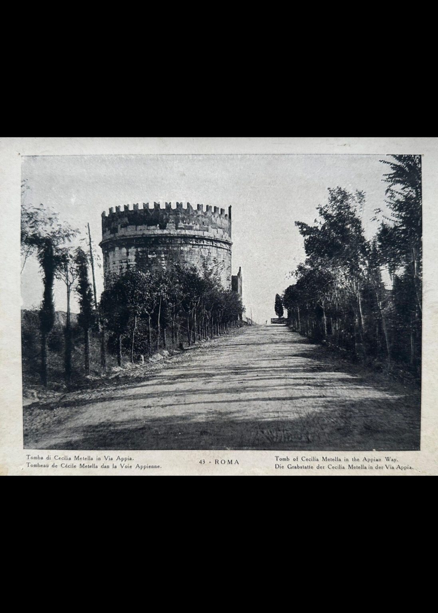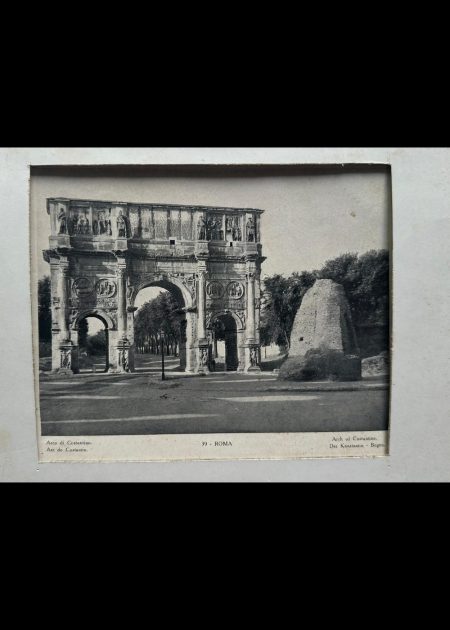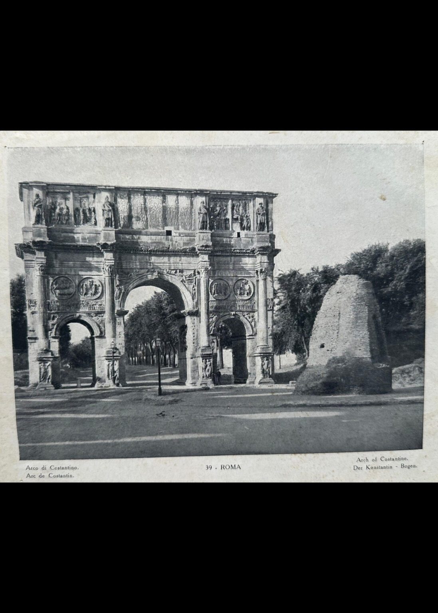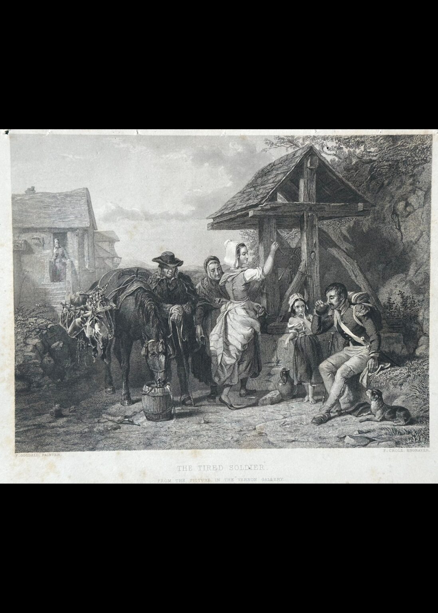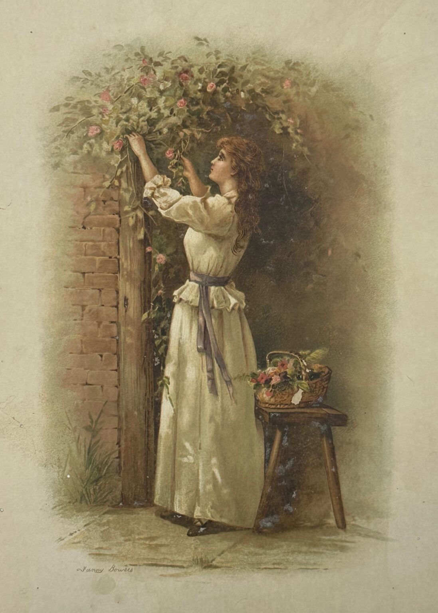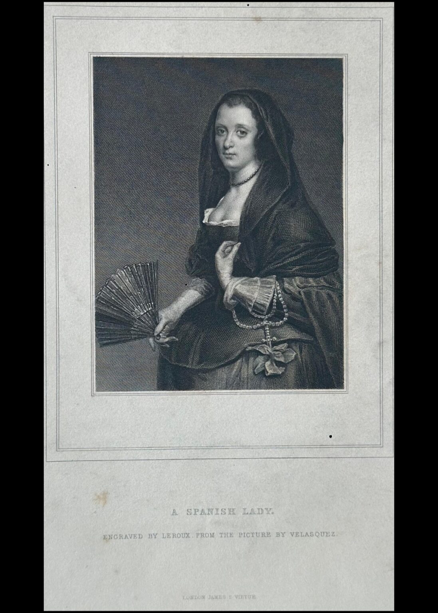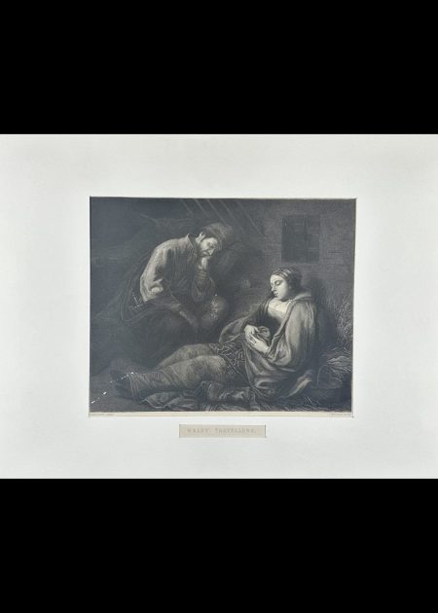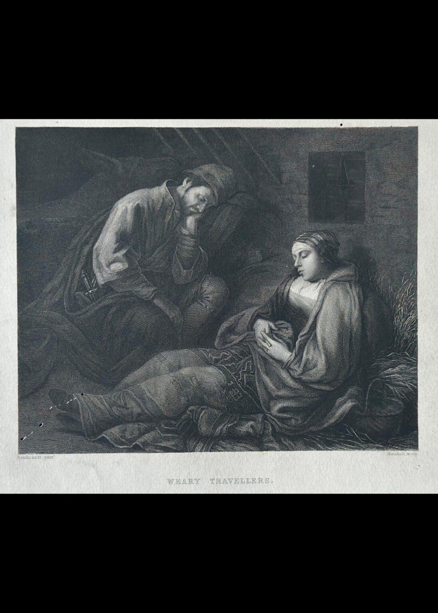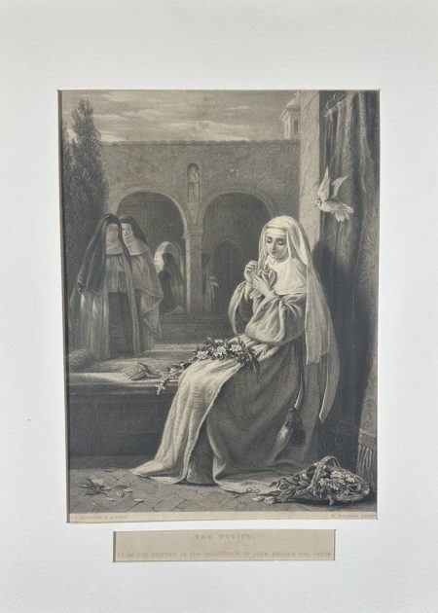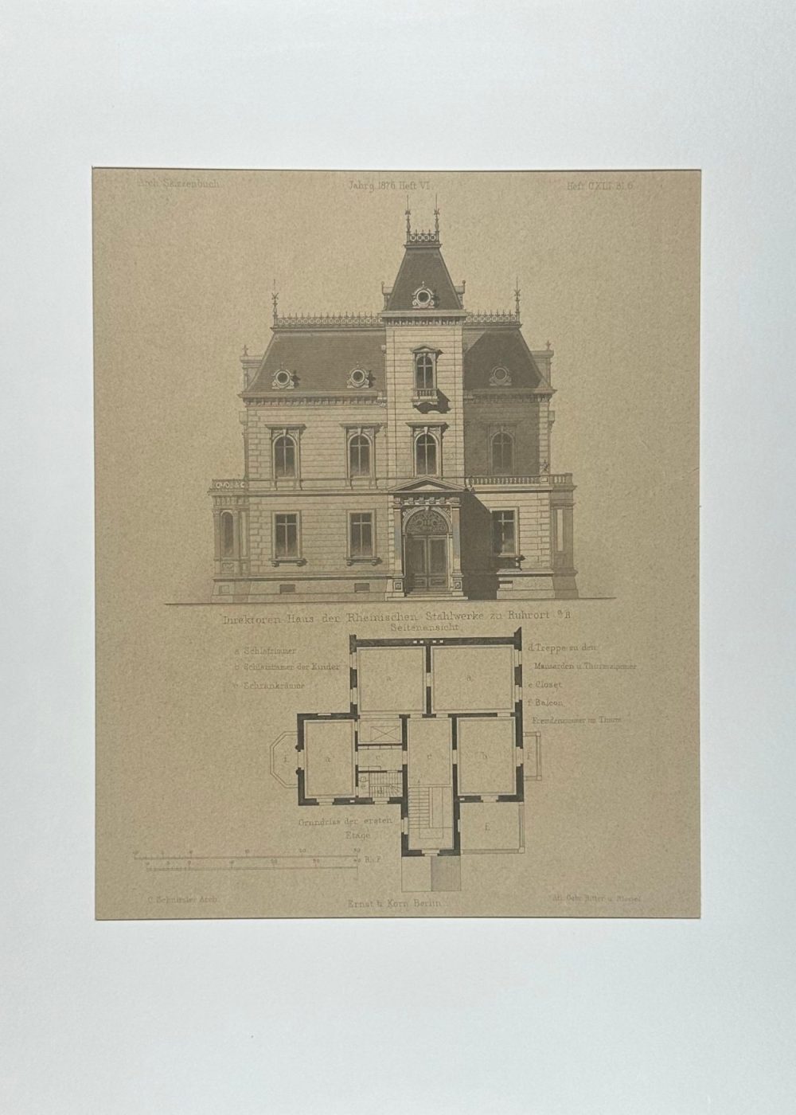
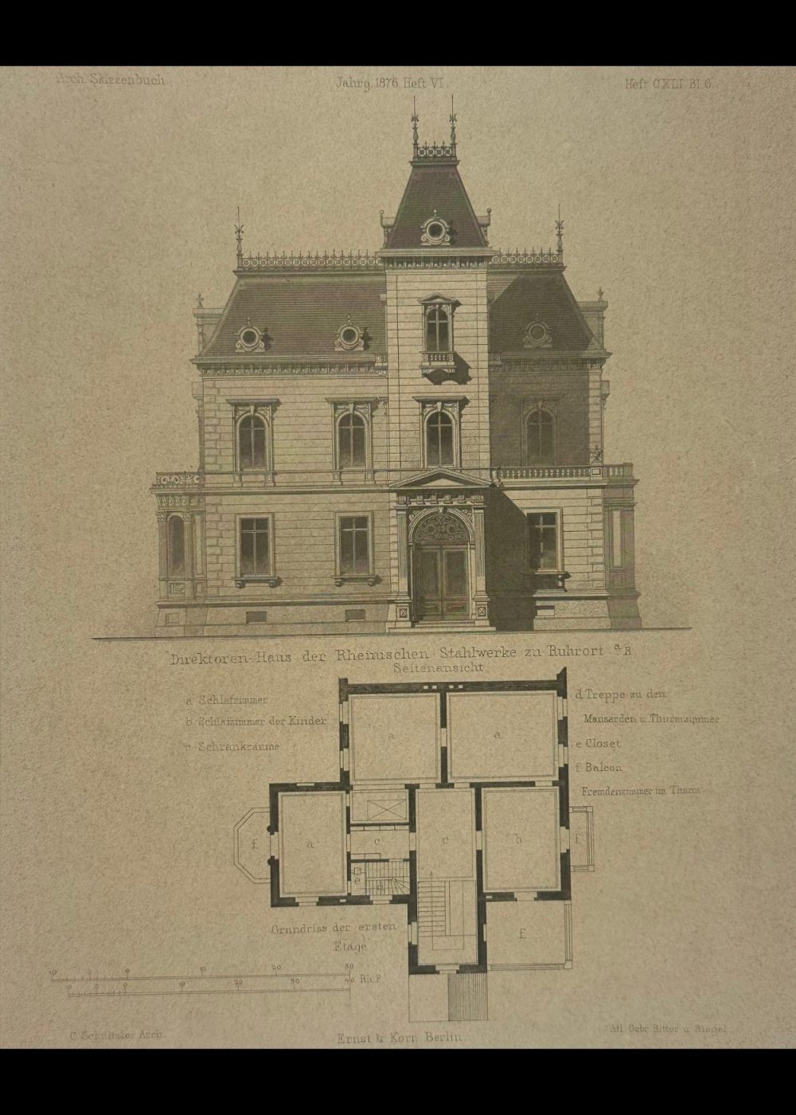
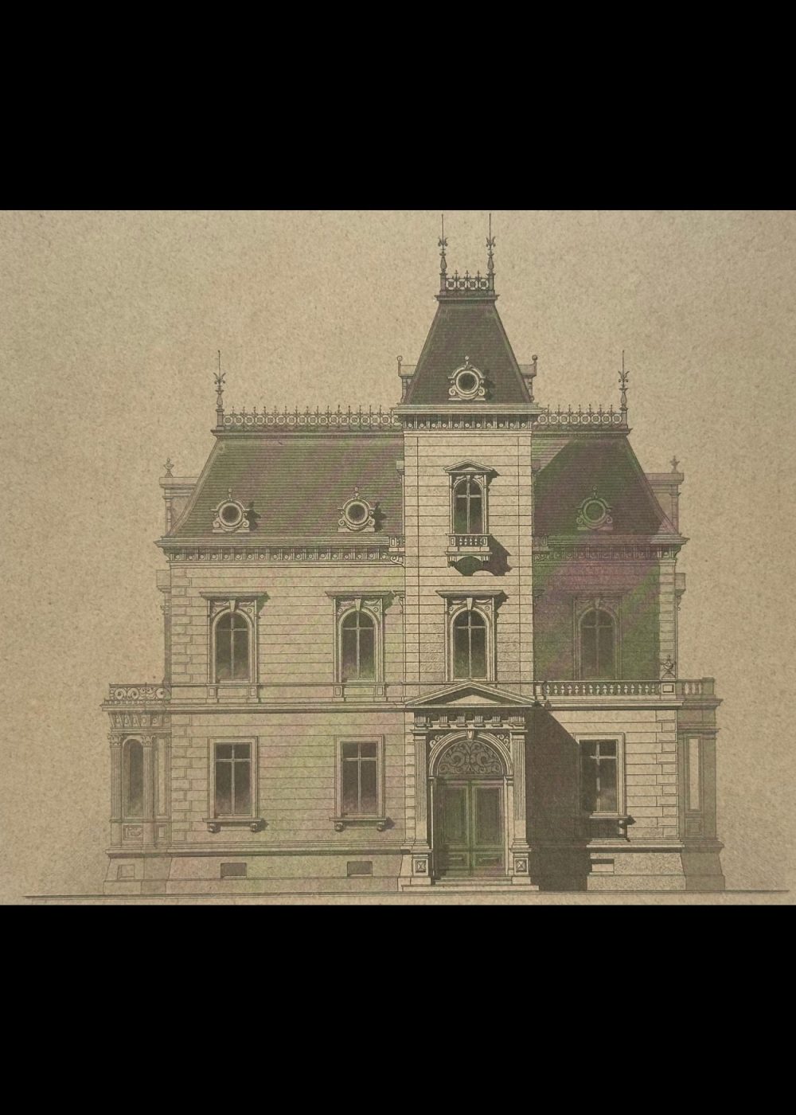
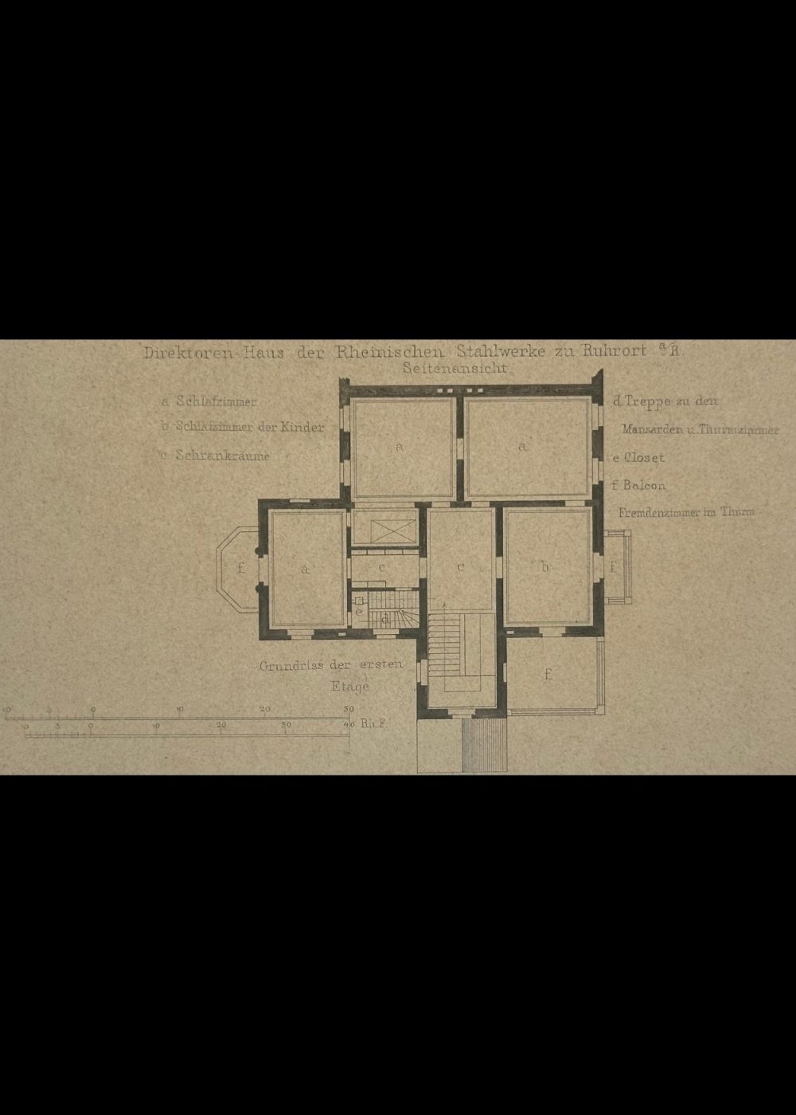
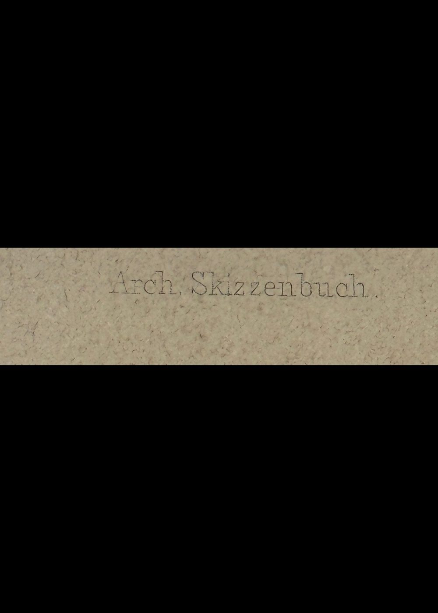
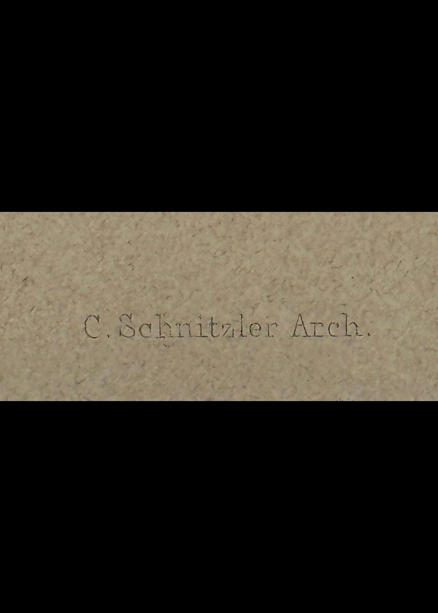
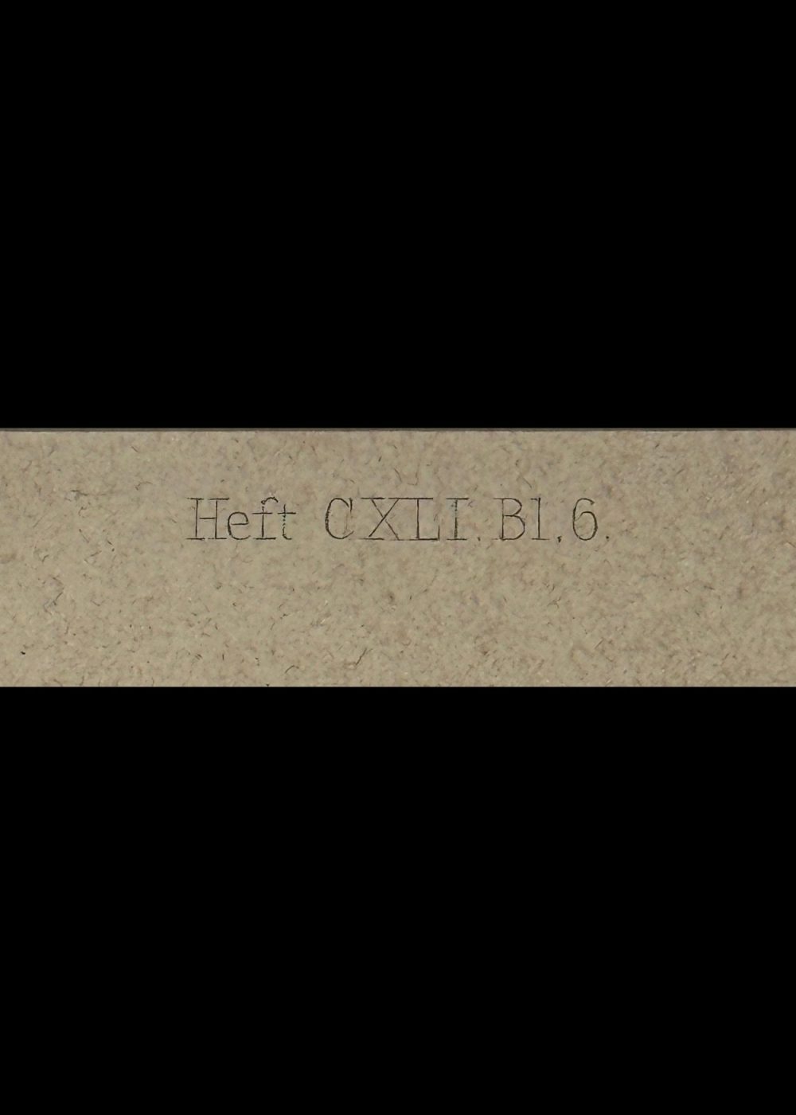
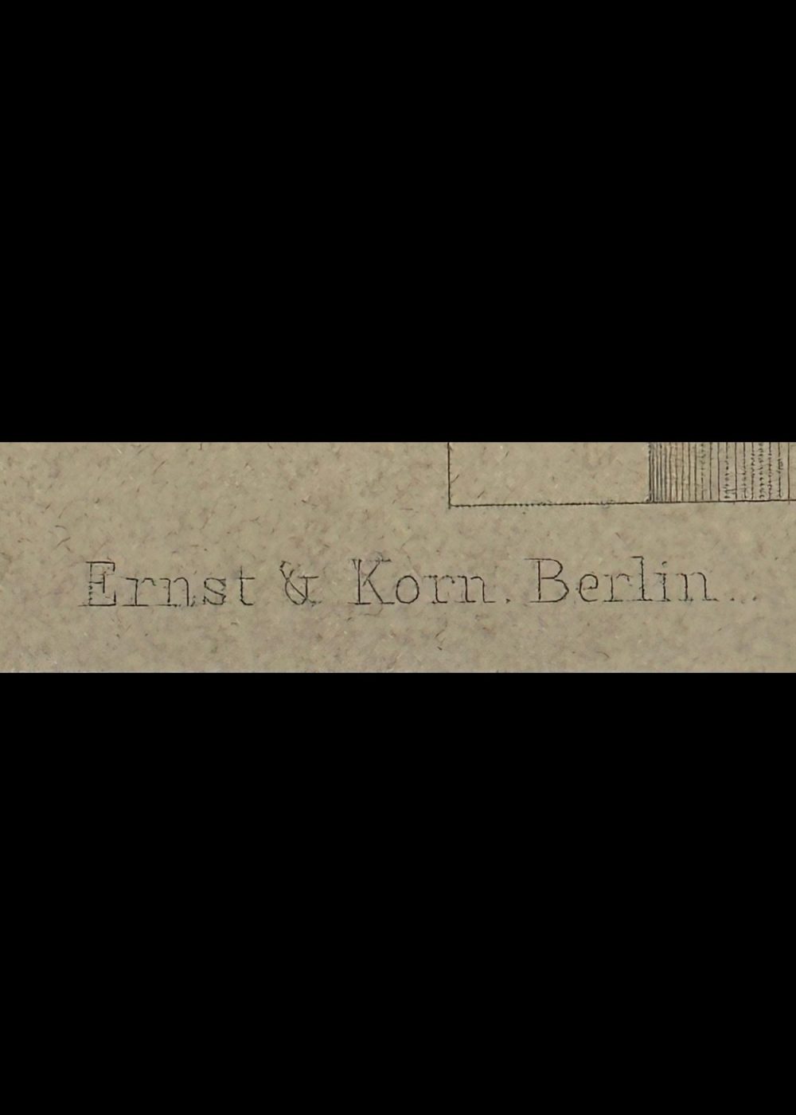
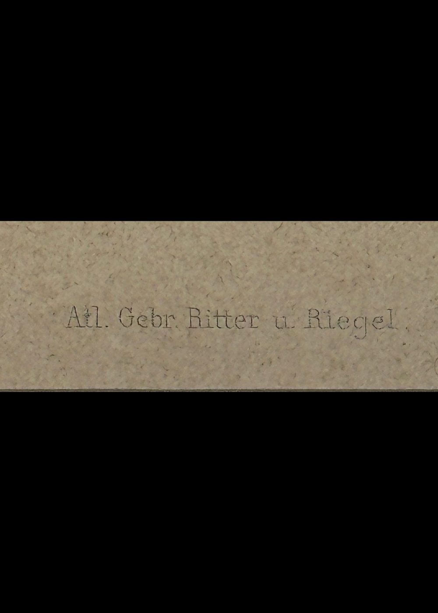
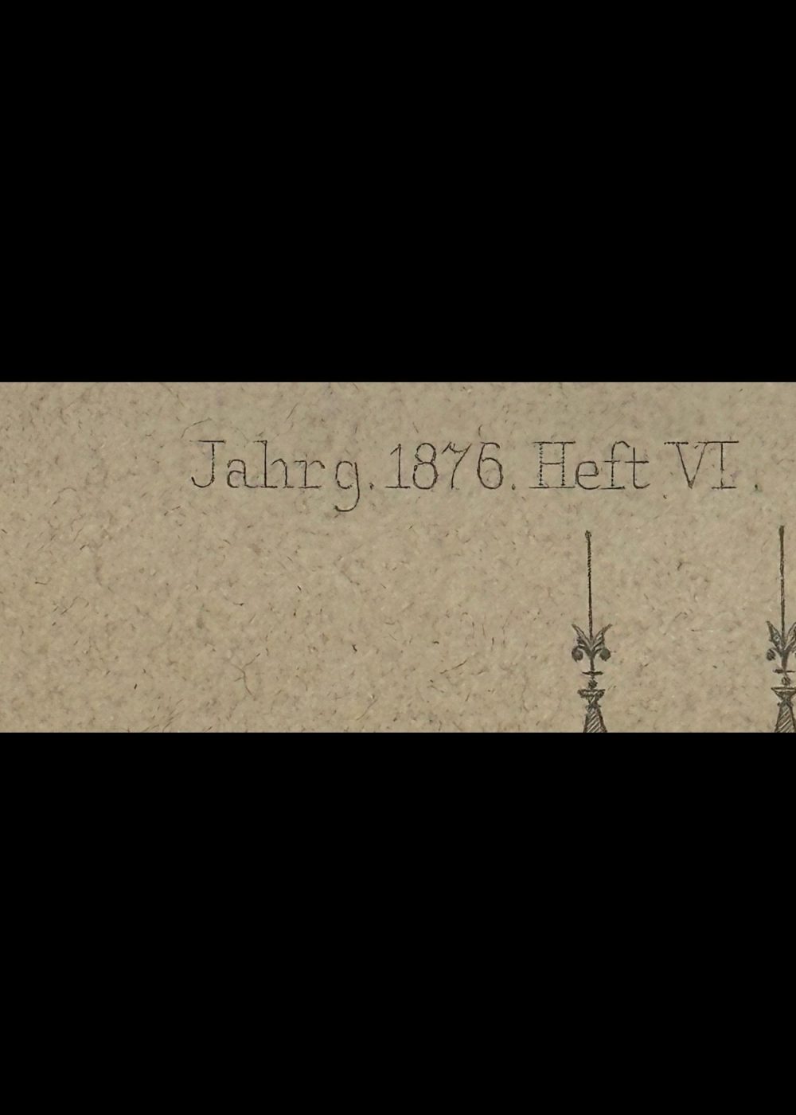
DIREKTOREN-HAUS DER RHEINISCHEN STAHLWERKE ZU RUHRORT
Product Details:
Artist or Maker: UNKNOWN
Lithographer: UNKNOWN
Lithograph Mounting Size (inches): 15.98 (L) x 13.54 (W) / (cm): 40.6 (L) x 34.4 (W)
Lithograph Image Size (inches): 10.47 (L) x 8.46 (W) / (cm): 26.6 (L) x 21.5 (W)
Please Note:
All prices are inclusive of taxes.
All orders are fully insured during transit for added protection.
This item is not eligible for shipping outside of India.
In stock
This 1876 architectural lithograph presents the side elevation and first-floor plan of the Director’s House of the Rhenish Steelworks in Ruhrort, Germany. The grand facade reflects the ornate style of late 19th-century industrial elite residences, featuring decorative gables, dormers, and a central tower. Below, the floor plan details the internal layout with labeled rooms such as bedrooms, children’s rooms, a balcony, and staircases. Created by architect C. Schneider and published by Ernst & Korn, Berlin, this drawing exemplifies the blend of elegance and practicality in industrial-era domestic architecture.
Product Details
| Artist or Maker | UNKNOWN |
| Lithographer | UNKNOWN |
| Lithograph Mounting Size | (inches): 15.98 (L) x 13.54 (W) / (cm): 40.6 (L) x 34.4 (W) |
| Lithograph Image Size | (inches): 10.47 (L) x 8.46 (W) / (cm): 26.6 (L) x 21.5 (W) |
Returns / Shipping
Returns
We accept returns within 7 days of delivery, provided the item is received in a damaged condition.
Shipping
- Shipping charges are additional and will be calculated based on the delivery address.
- All orders are fully insured during transit for added protection.
- Please note: This item is not eligible for international shipping and can be delivered within India only.

